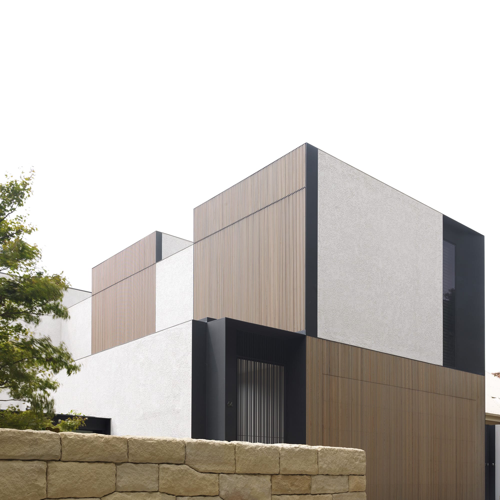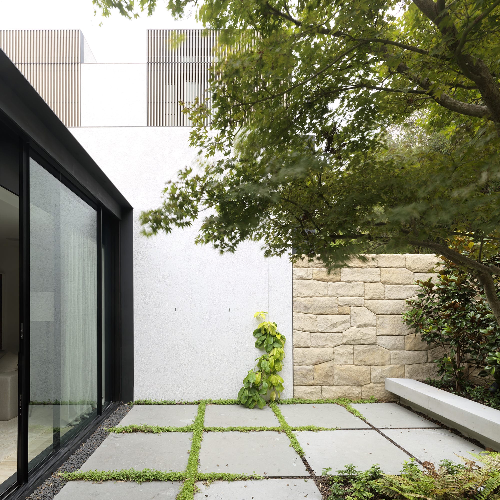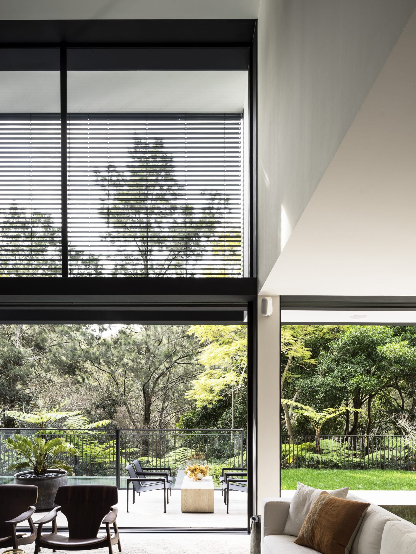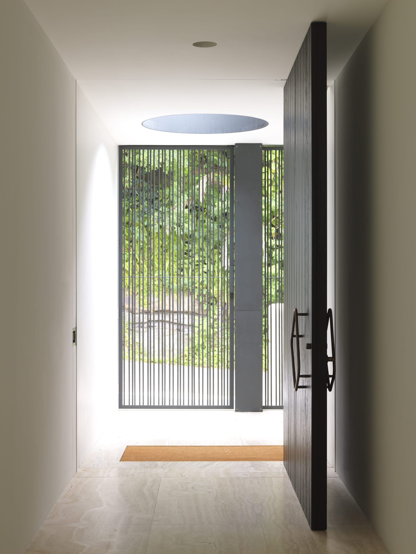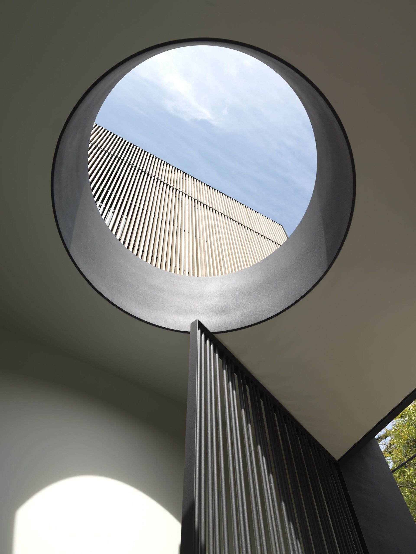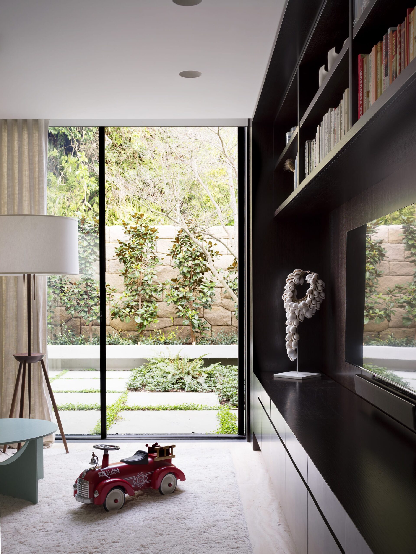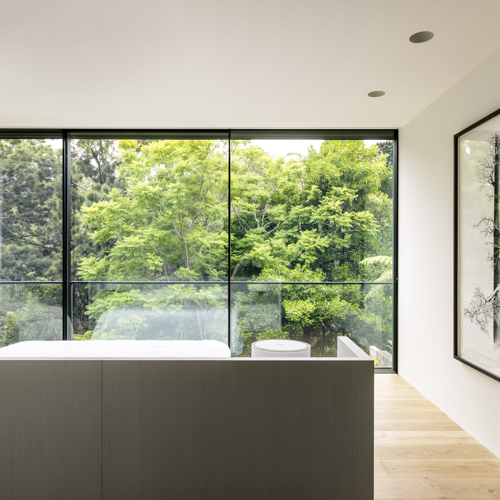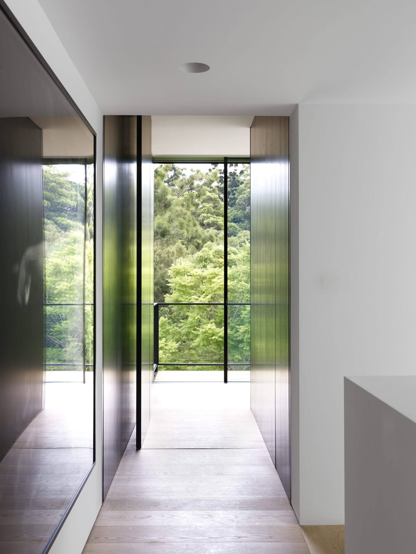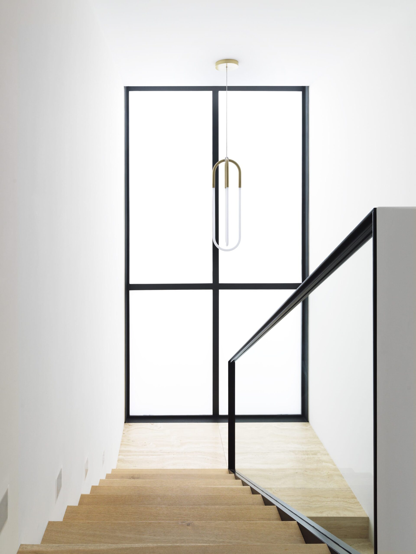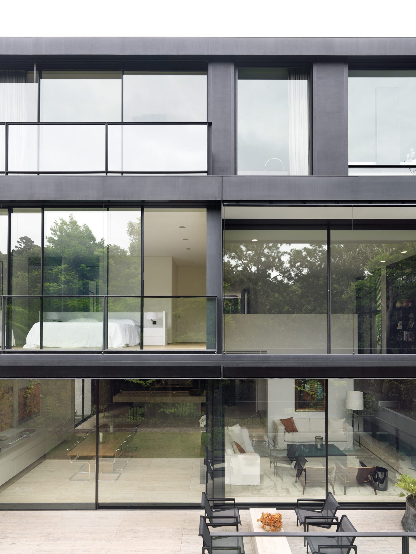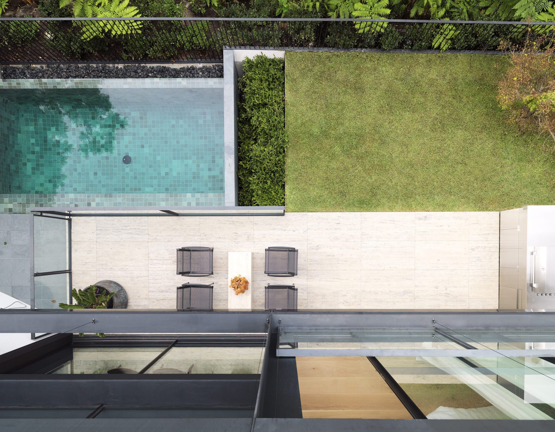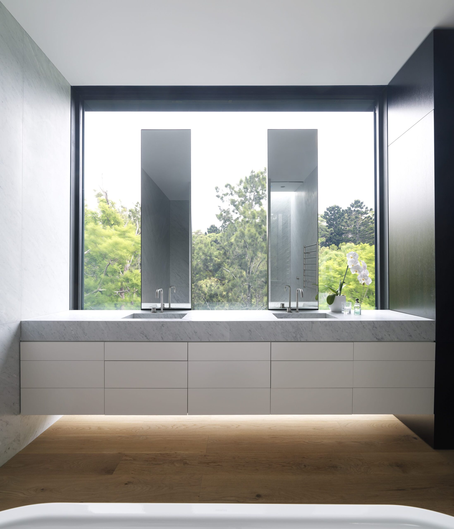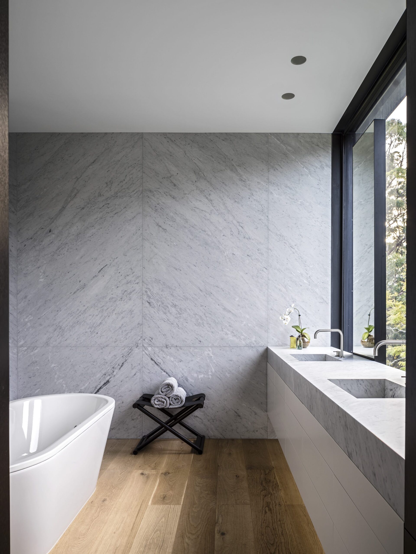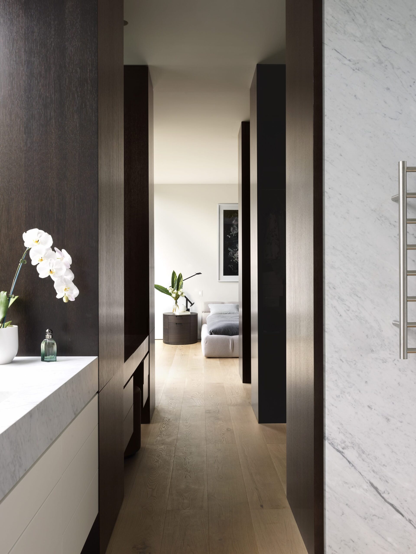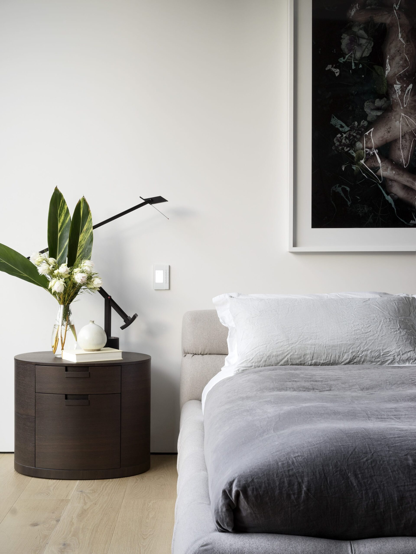

Situated on a steep site in Sydney’s eastern suburbs, this new split-level family house is designed around panoramic views of Cooper Park and a sandstone escarpment.
The site drops one level from the street to the rear garden, and the architecture steps down too, anchored to the site by a central stairwell.
At entry level – and facing north – a double-height, open plan living space sits adjacent to a study and guest suite, which cantilevers over the dining area. This generous space opens to the main rear garden which includes a lawn, swimming pool and covered outdoor dining space.
Descending by half a level, a family rumpus room opens to a private sunken garden, which sits below street level.
Bedrooms are located on the top floor: two capture views to the sunken garden and the master suite commands panoramic Cooper Park views.
Location
Woollahra, NSW
Awards
Australian Institute of Architects – NSW Architecture Awards – Shortlist – Residential Architecture – Houses (New), 2015
HOUSES Awards – Commendation – New House over 200m2 – Commendation, 2014
Press
Belle Beautiful Australian Homes, 2015
Belle, November 2014
Function and Modernity, 2014
Photographer
Justin Alexander
